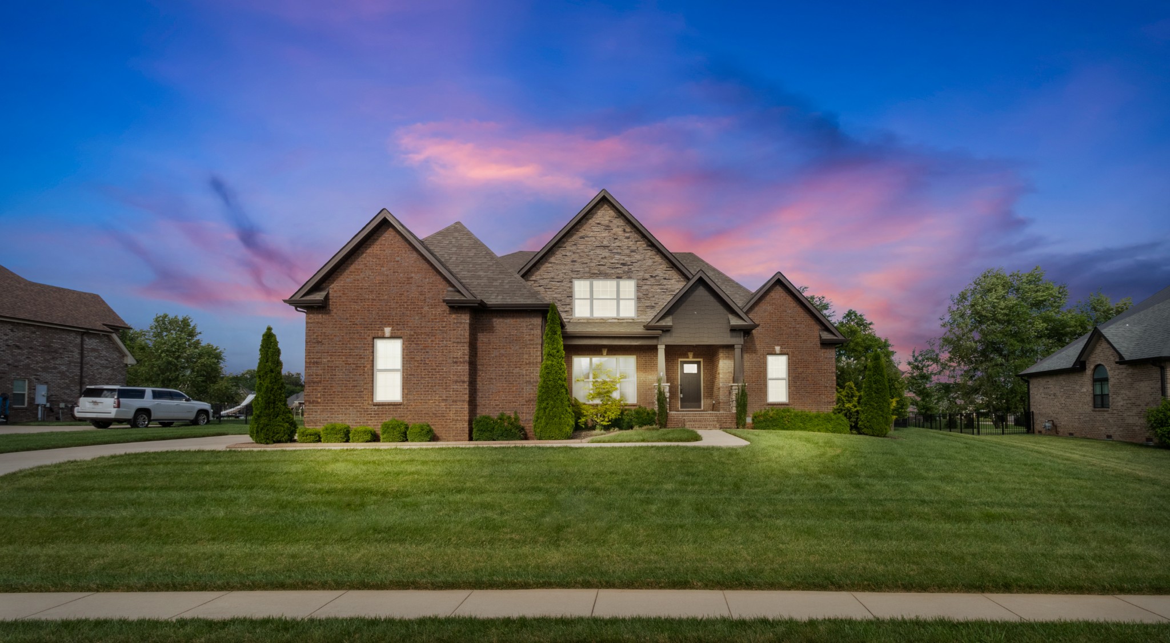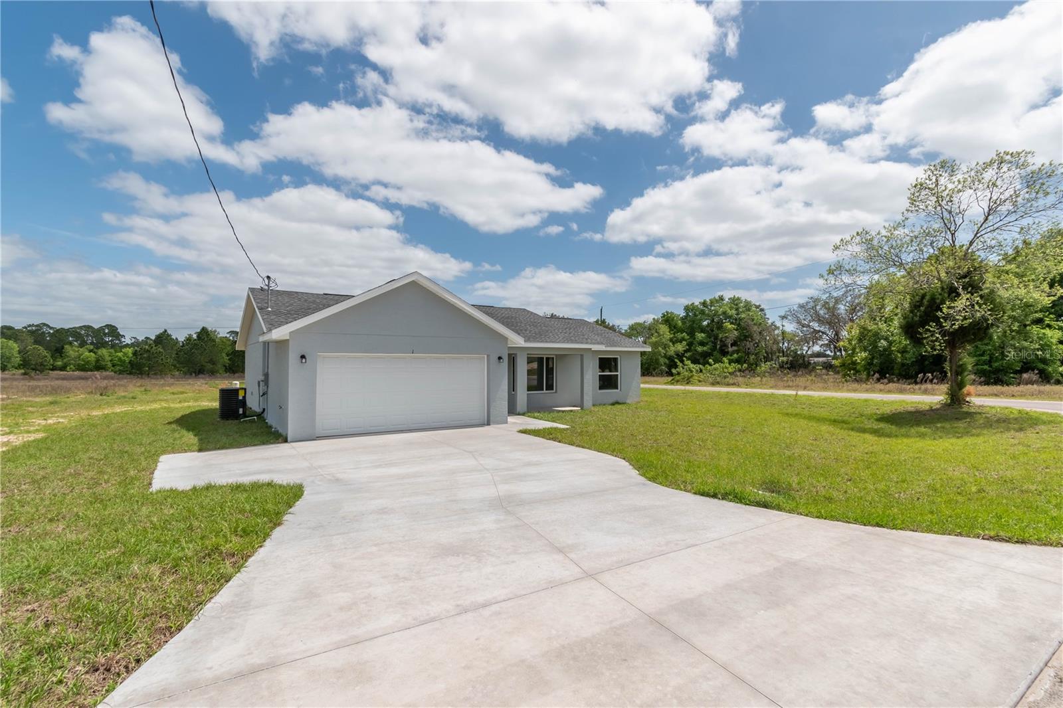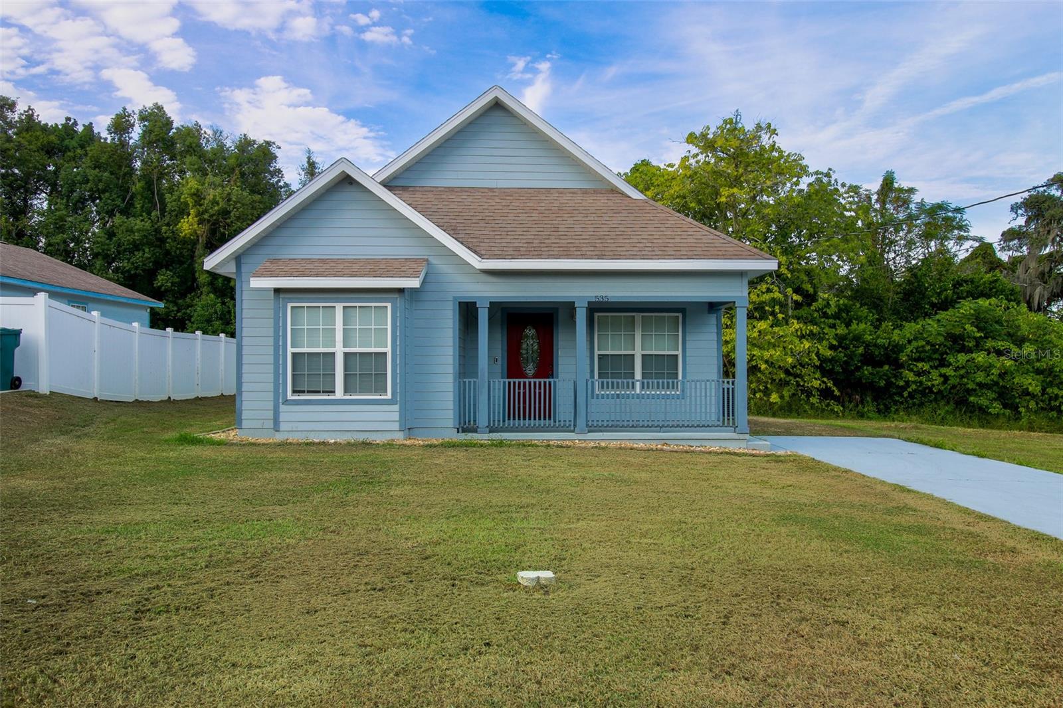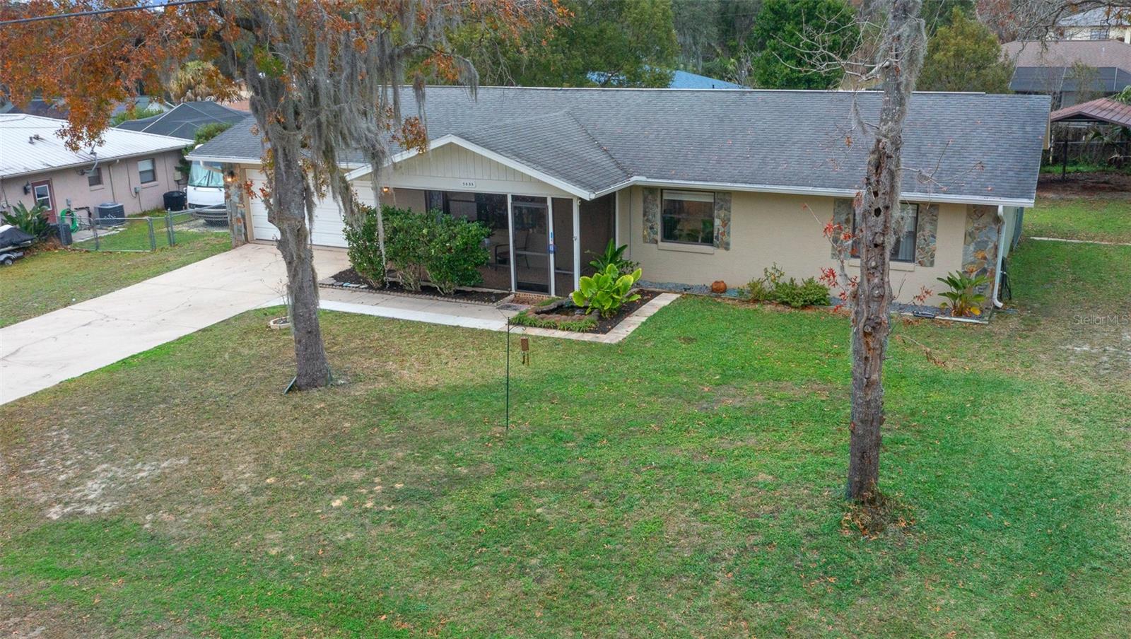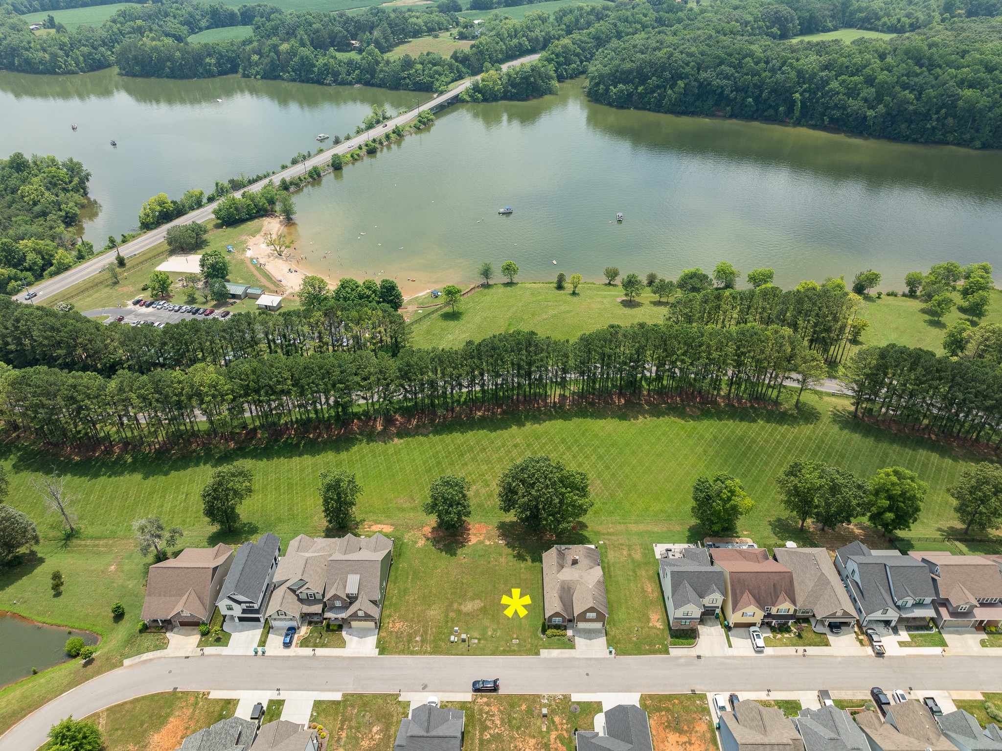5171 Bone Lane, BROOKSVILLE, FL 34604
Priced at Only: $690,000
Would you like to sell your home before you purchase this one?
- MLS#: W7865650 ( Residential )
- Street Address: 5171 Bone Lane
- Viewed: 31
- Price: $690,000
- Price sqft: $119
- Waterfront: No
- Year Built: 2009
- Bldg sqft: 5786
- Bedrooms: 4
- Total Baths: 4
- Full Baths: 3
- 1/2 Baths: 1
- Garage / Parking Spaces: 9
- Days On Market: 159
- Additional Information
- Geolocation: 28.5027 / -82.4711
- County: HERNANDO
- City: BROOKSVILLE
- Zipcode: 34604
- Subdivision: Oakwood Acres
- Elementary School: Pine Grove Elementary School
- Middle School: West Hernando Middle School
- High School: Natures Coast Technical High S
- Provided by: HOMAN REALTY GROUP INC
- Contact: Brian Kupres
- 352-600-6150
- DMCA Notice
Description
SELLERS SAY, BRING ALL REASONABLE OFFERS. Back on the market due to no fault of the sellers, buyers financing fell through. Welcome to your dream home in the highly desirable Oakwood Acres! This stunning 4 bedroom, 3.5 bathroom POOL home with an additional office space, located on a sprawling 1.25 acre lot, NO FLOOD ZONE, offering privacy and luxury at every turn. Boasting 2,324 sq ft of living space/5,786 total under roof, this meticulously maintained residence features a split floor plan with high end finishes throughout. The heart of the home is the kitchen, complete with granite countertops, stainless steel appliances, wood cabinetry, solar tube, ceramic tile flooring, a breakfast bar, pantry/appliance closet, instant hot water with an upgraded gas stove. Enjoy entertaining in the formal dining room or the eat in kitchen area, all beautifully accented by crown molding and decorator lighting. The primary suite is a true retreat, offering a large walk in closet, walk in shower, garden tub, dual sinks and heated floors. Three additional bedrooms include guest bathroom with a new vanity and a convenient pool bath with a linen closet. The laundry room offers extra storage space, and recent updates include new flooring and fans throughout the home. Step outside to your private oasis with a sparkling pool featuring a waterfall and an above ground hot tub, surrounded by pavers, a covered lanai, and a screened enclosure. The extensive backyard includes a completely fenced in backyard, a 40 x 40 ft outbuilding and insulated workshop and office ''Man Cave'' with A/C, storage room, and half bathroom with a separate septic and hot water heater. There's also a 10 x 20 ft shed and a chicken coop. CAR COLLECTORS will appreciate the 3 car garage with epoxy flooring, detached outbuilding that can fit 4 more cars and an additional 26 x 18 ft carport. 1 horse allowed per seller, with already made space in carport for horse stall. Located less than 5 minutes from the Suncoast Parkway, it's a quick 45 minute drive to Tampa and close to stores and dining. This property truly has it all, from luxury finishes to ample space for all your vehicles and toys. Don't miss the opportunity to make this exceptional home yours, schedule an appointment to see today!
Payment Calculator
- Principal & Interest -
- Property Tax $
- Home Insurance $
- HOA Fees $
- Monthly -
Features
Building and Construction
- Covered Spaces: 0.00
- Exterior Features: Garden, Irrigation System, Sliding Doors, Storage
- Fencing: Vinyl, Wire, Wood
- Flooring: Ceramic Tile, Laminate
- Living Area: 2324.00
- Other Structures: Shed(s), Storage, Workshop
- Roof: Shingle
Land Information
- Lot Features: Cleared, In County, Landscaped, Level, Private, Paved
School Information
- High School: Natures Coast Technical High School
- Middle School: West Hernando Middle School
- School Elementary: Pine Grove Elementary School
Garage and Parking
- Garage Spaces: 7.00
- Parking Features: Boat, Covered, Driveway, Garage Door Opener, RV Carport, RV Parking, Workshop in Garage
Eco-Communities
- Pool Features: Heated, In Ground, Salt Water, Screen Enclosure
- Water Source: Well
Utilities
- Carport Spaces: 2.00
- Cooling: Central Air
- Heating: Heat Pump
- Pets Allowed: Yes
- Sewer: Septic Tank
- Utilities: Cable Available, Propane, Sprinkler Well
Finance and Tax Information
- Home Owners Association Fee: 60.00
- Net Operating Income: 0.00
- Tax Year: 2023
Other Features
- Appliances: Convection Oven, Dishwasher, Disposal, Dryer, Kitchen Reverse Osmosis System, Microwave, Range, Refrigerator, Washer, Water Filtration System
- Association Name: Ritchie Jones
- Association Phone: 253-888-0389
- Country: US
- Interior Features: Ceiling Fans(s), Crown Molding, High Ceilings, Open Floorplan, Primary Bedroom Main Floor, Split Bedroom, Walk-In Closet(s)
- Legal Description: OAKWOOD ACRES LOT 58 LESS N207.07 FT AKA LOT 58A IN CLASS C SUB AS
- Levels: One
- Area Major: 34604 - Brooksville/Masaryktown/Spring Hill
- Occupant Type: Owner
- Parcel Number: R11-223-18-1542-0000-0581
- Possession: Close of Escrow
- Style: Ranch
- View: Garden, Pool, Trees/Woods
- Views: 31
- Zoning Code: AR
Contact Info
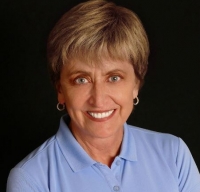
- Nancy J. Jenks, REALTOR ®
- Tropic Shores Realty
- Mobile: 352.400.8072
- jenkster0305@gmail.com
Property Location and Similar Properties
Nearby Subdivisions
Ac Ayers Rdwisconpkwy E
Acreage
Barnes Add. To Brooksville
Deerfield Estates
Del Oaks Class 1 Sub
Del Oaks - Class 1 Sub
Garden Grove
Glen Raven Phase 1
Hernando Oaks Ph 1
Hernando Oaks Ph2
Hernando Oaks Phase 3
Hidden Oaks Class 1 Sub
Hidden Oaks - Class 1 Sub
Masaryktown
No Sub
Not In Hernando
Not On List
Oakwood Acres
Oakwood Acres Div 2
Oakwood Acres Division 2
Olson - Class 1 Sub
Potterfield Garden Ac N
Potterfield Gdn Ac
Potterfield Gdn Ac Sec Jj
Silver Ridge
Spring Ridge
Springwood Estate
Springwood Estates Unit 6
Suncoast Lndg Ph 1
Suncoast Lndg Ph I
Tangerine Estates
Trails At Rivard Ph 1 2 6
Trails At Rivard Ph 12 6
Trails At Rivard Phs 1,2 And 6
Trillium Village A
Trillium Village B
Trillium Village C
Trillium Village C Ph 1
Trillium Village C Ph 2b
Trillium Village D
Trillium Village E
Trillium Village E Ph 1
Trillium Village E Ph 2
Trillium Village E Phase 1
Unplatted







































































