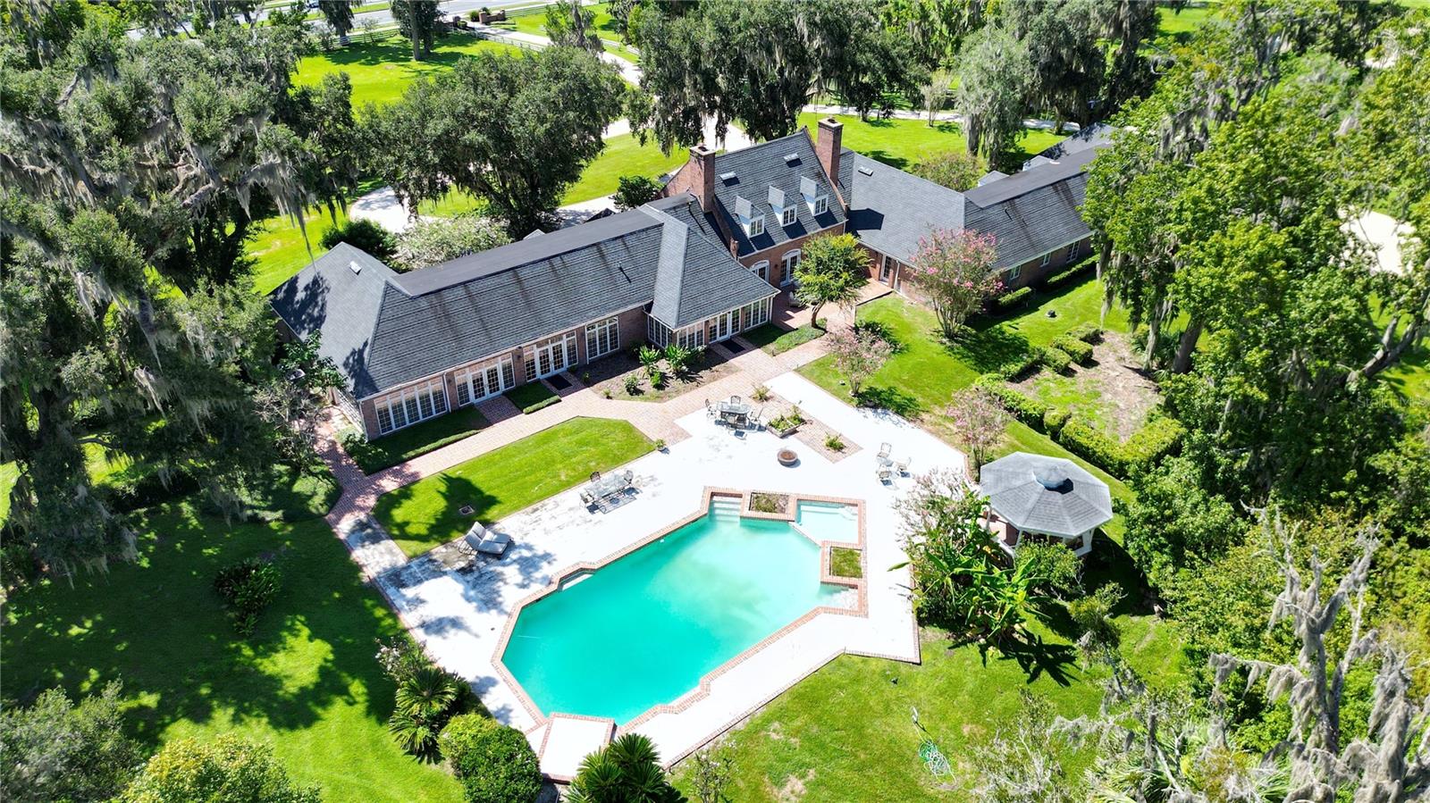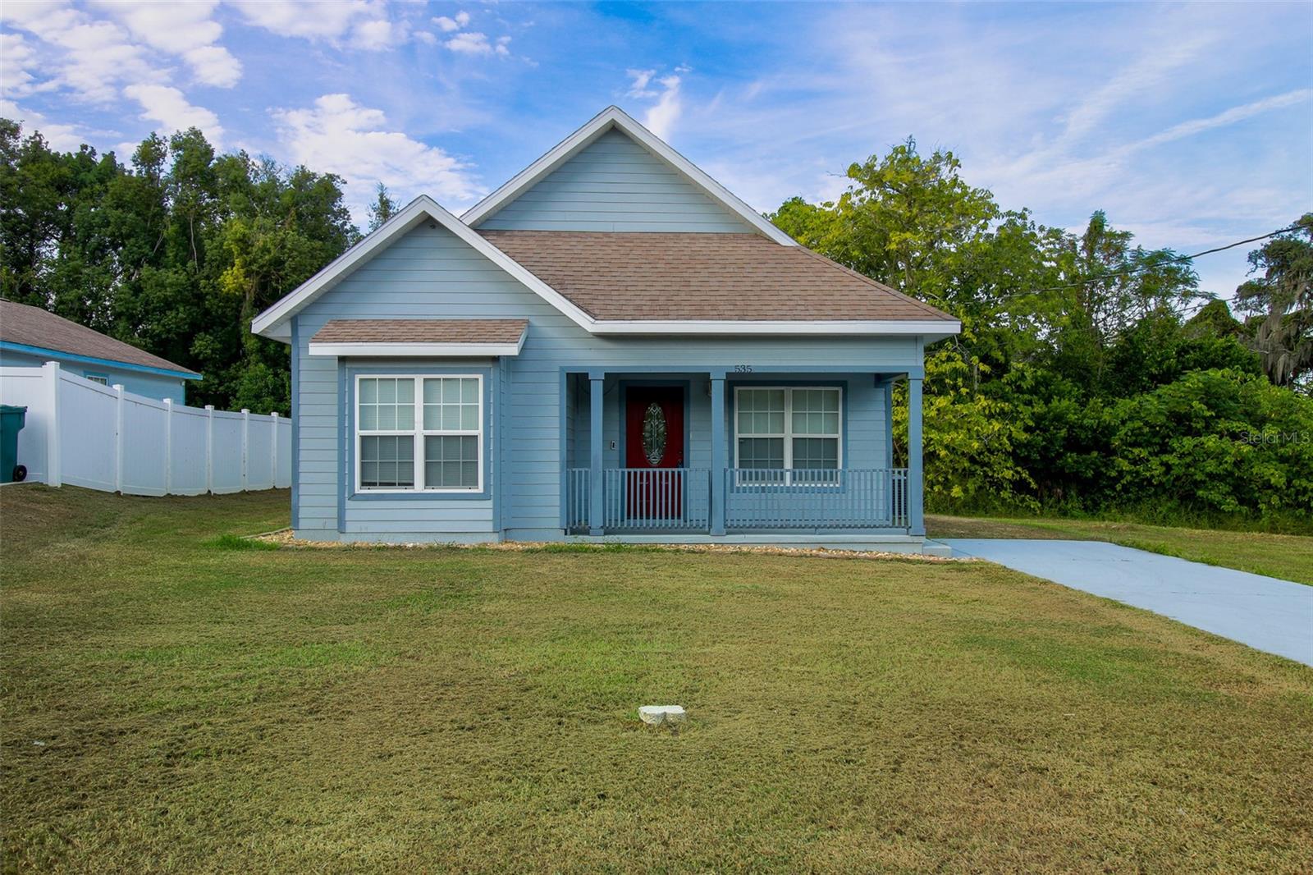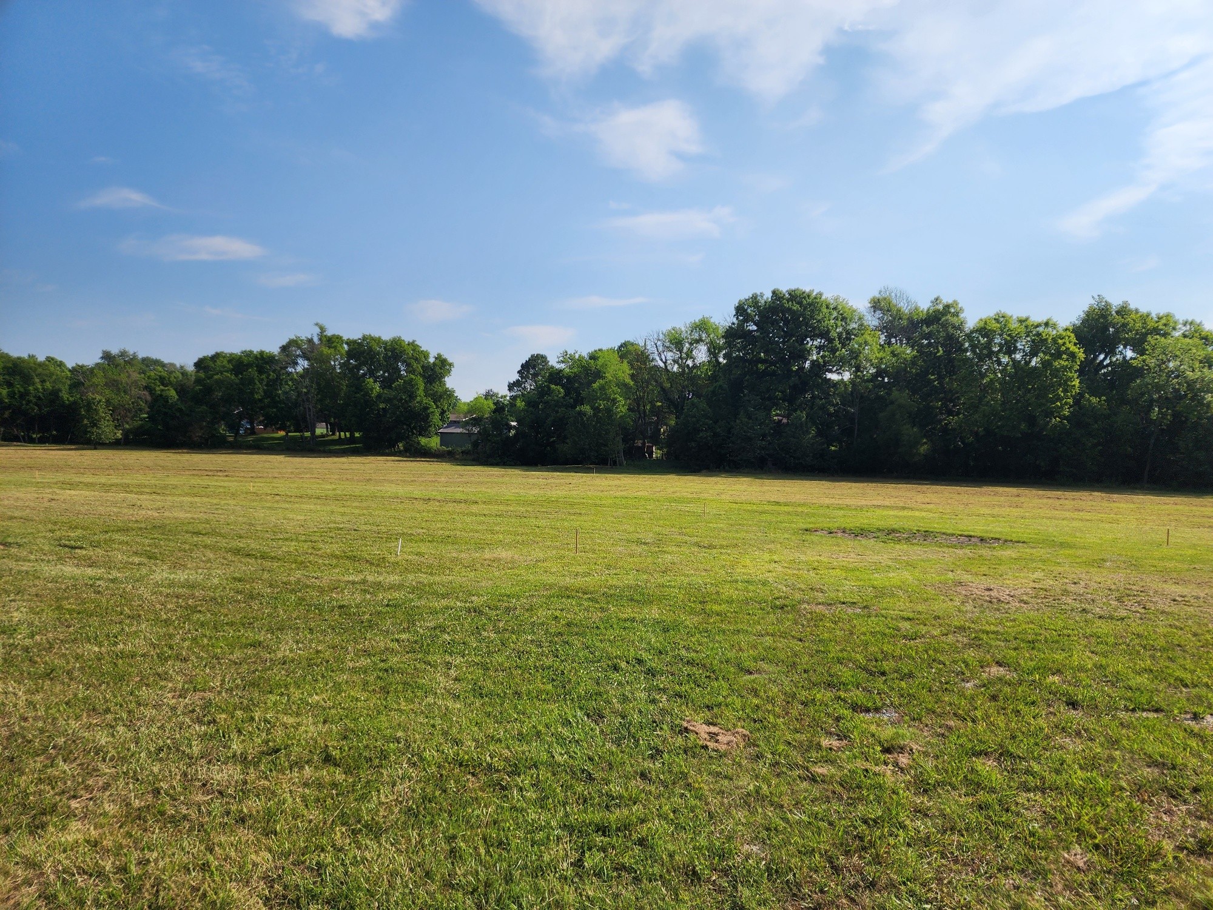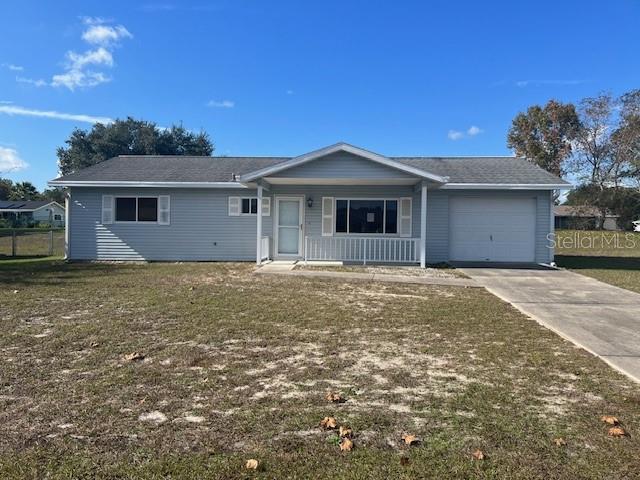1584 Saint Charles Place, Inverness, FL 34453
Priced at Only: $434,900
Would you like to sell your home before you purchase this one?
- MLS#: 837410 ( Residential )
- Street Address: 1584 Saint Charles Place
- Viewed: 55
- Price: $434,900
- Price sqft: $140
- Waterfront: No
- Year Built: 2000
- Bldg sqft: 3114
- Bedrooms: 3
- Total Baths: 3
- Full Baths: 2
- 1/2 Baths: 1
- Garage / Parking Spaces: 2
- Days On Market: 67
- Additional Information
- County: CITRUS
- City: Inverness
- Zipcode: 34453
- Subdivision: Citrus Hills Cambridge Green
- Elementary School: Inverness Primary
- Middle School: Inverness Middle
- High School: Other
- Provided by: ERA American Suncoast Realty

- DMCA Notice
Description
Welcome to your dream home! This stunning 3 bedroom, 2.5 bathroom pool home sits on over half an acre of beautifully landscaped property, offering you privacy, luxury, and plenty of space to unwind. With 2,239 square feet of living area, this home is designed for both comfort and entertainment.
Step inside to find a bright, open floor plan with plenty of natural light. The spacious living and dining areas flow effortlessly into the kitchen, which is setup for both everyday meals and hosting guests. The kitchen boasts ample counter space, plenty of cabinetry, and modern appliances, providing everything a home chef could need.
Each bedroom is generously sized, offering comfort and tranquility. The master suite features an en suite bathroom with a large soaking tub and a separate showeryour personal retreat at the end of the day. The additional two bedrooms share a full bathroom, while the half bath is conveniently located for the pool & lanai.
The outdoor space is nothing short of spectacular. A sparkling resurfaced pool and spa invite you to relax and enjoy the Florida sunshine year round. Whether you're entertaining or simply soaking in the peaceful surroundings, the screened in lanai and large backyard provide the perfect setting. With over half an acre, there's also plenty of room for pets, gardening, or adding personal touches to the property.
Recent upgrades include a brand new roof, ensuring peace of mind for years to come. The home is situated in a desirable golf community, where residents enjoy well maintained courses, a vibrant social scene, and scenic surroundings. Conveniently located near shopping, dining, and excellent schools, this home offers the perfect balance of luxury living and everyday convenience. Don't miss the opportunity to make this exquisite pool home your own
Payment Calculator
- Principal & Interest -
- Property Tax $
- Home Insurance $
- HOA Fees $
- Monthly -
Features
Building and Construction
- Covered Spaces: 0.00
- Exterior Features: SprinklerIrrigation, ConcreteDriveway
- Flooring: Carpet, Tile
- Living Area: 2239.00
- Other Structures: Storage, Workshop
- Roof: Asphalt, Shingle
Land Information
- Lot Features: Rectangular
School Information
- High School: Other
- Middle School: Inverness Middle
- School Elementary: Inverness Primary
Garage and Parking
- Garage Spaces: 2.00
- Open Parking Spaces: 0.00
- Parking Features: Attached, Concrete, Driveway, Garage, GarageDoorOpener
Eco-Communities
- Pool Features: Concrete, InGround, Pool, ScreenEnclosure, SaltWater, Waterfall, Community
- Water Source: Public
Utilities
- Carport Spaces: 0.00
- Cooling: CentralAir, Electric
- Heating: Central, Electric
- Sewer: PublicSewer, SepticTank
- Utilities: UndergroundUtilities
Finance and Tax Information
- Home Owners Association Fee Includes: LegalAccounting, Pools, RecreationFacilities, RoadMaintenance
- Home Owners Association Fee: 138.00
- Insurance Expense: 0.00
- Net Operating Income: 0.00
- Other Expense: 0.00
- Pet Deposit: 0.00
- Security Deposit: 0.00
- Tax Year: 2023
- Trash Expense: 0.00
Other Features
- Appliances: Dryer, Dishwasher, ElectricOven, ElectricRange, Microwave, Refrigerator, WaterHeater, Washer
- Association Name: Cambridge Greens POA
- Association Phone: 3527466770
- Interior Features: BreakfastBar, Bathtub, CathedralCeilings, Fireplace, PrimarySuite, Pantry, SplitBedrooms, SeparateShower, TubShower, WalkInClosets, FrenchDoorsAtriumDoors, SlidingGlassDoors
- Legal Description: CAMBRIDGE GREENS OF CITRUS HILLS PB 13 PG 119 LOT 16 BLK 8
- Levels: One
- Area Major: 08
- Occupant Type: Vacant
- Parcel Number: 2535342
- Possession: Closing
- Style: OneStory
- The Range: 0.00
- Views: 55
- Zoning Code: PDR
Contact Info

- Nancy J. Jenks, REALTOR ®
- Tropic Shores Realty
- Mobile: 352.400.8072
- jenkster0305@gmail.com
Property Location and Similar Properties
Nearby Subdivisions
Bloomfield Est
Bloomfield Estates
Citrus Est.
Citrus Hills
Citrus Hills - Belmont Hills
Citrus Hills - Cambridge Green
Citrus Hills - Celina Hills
Citrus Hills - Clearview Estat
City Of Inverness
Clearview Estates First Add
Clearview Estates Second Add
Connell Lake Estates
Green Hills
Highland Trailer Park
Hillcrest Est.
Hillcrest Estates Rev
Hiltop
Hunts River View Heights
Inverness Acres
Inverness Highlands
Inverness Highlands North
Inverness Highlands U 1-9
Inverness Village
Inverness Vlg Un 4
Lakato Haven Park
Marina City
Not In Hernando
Not On List
Point Lonesome
Shenandoah
Sportsman Park
Sportsmens Park
The Pines Of Inverness
Villages Of Inverness
Whispering Pines Villas
Windermere
Windermere Add
Windermere Ph 03
Withlacoochee River Shores Uni
Wyld Palms
Wylld Palms


















































