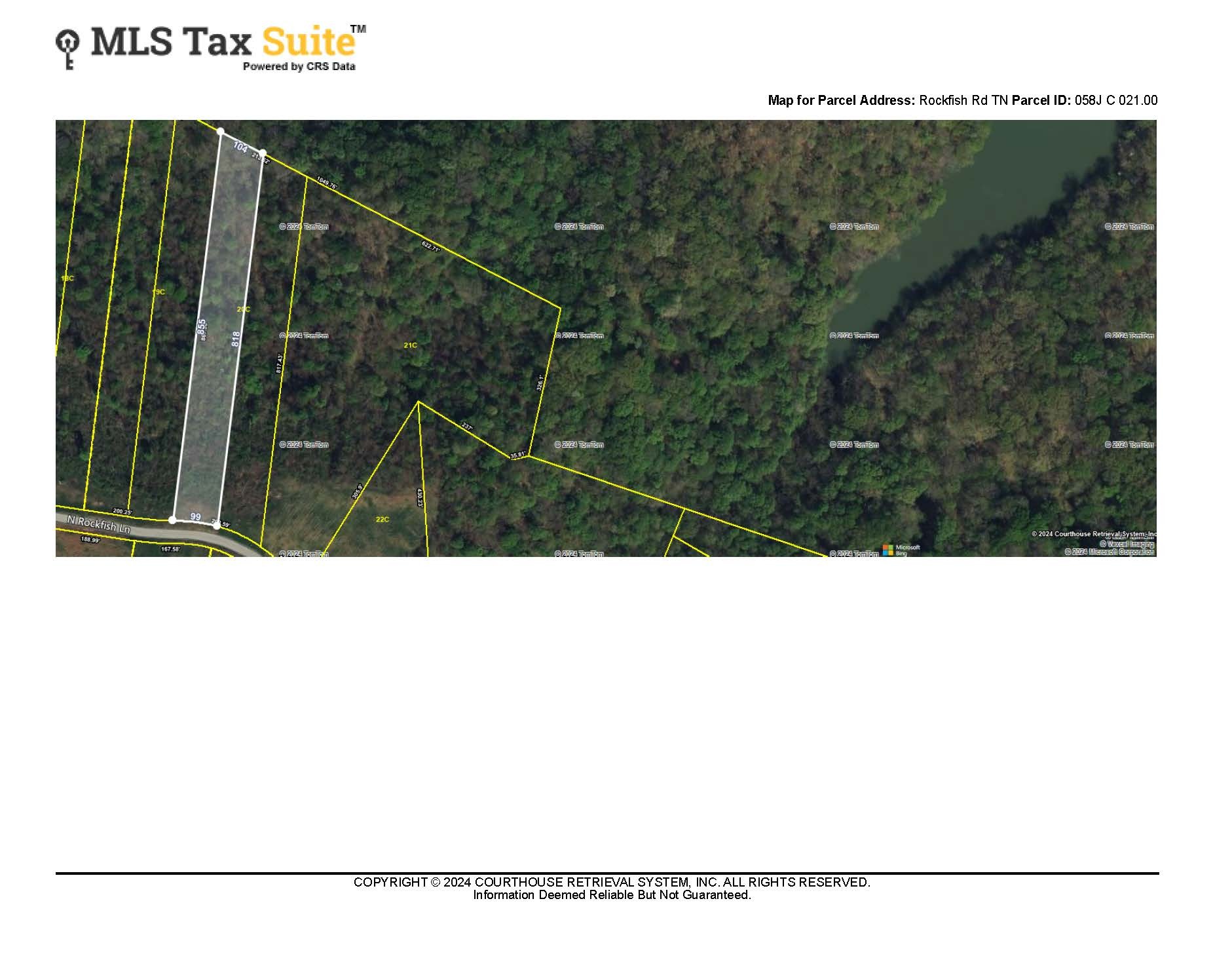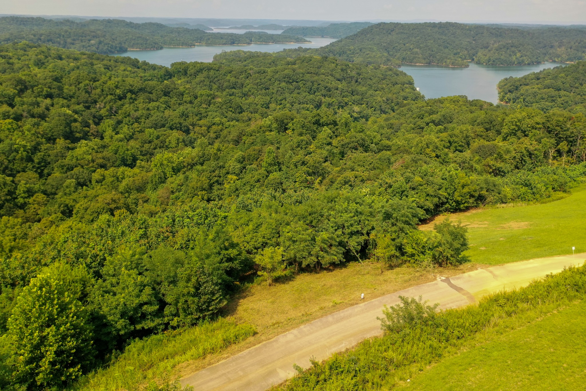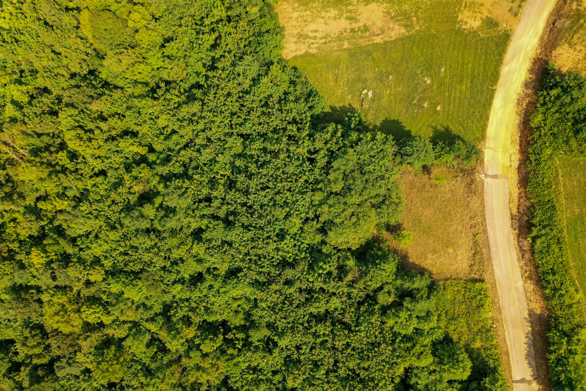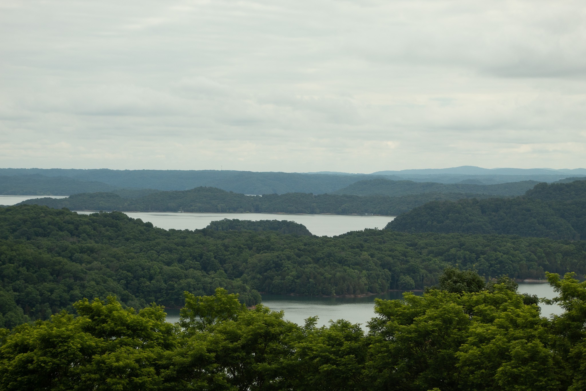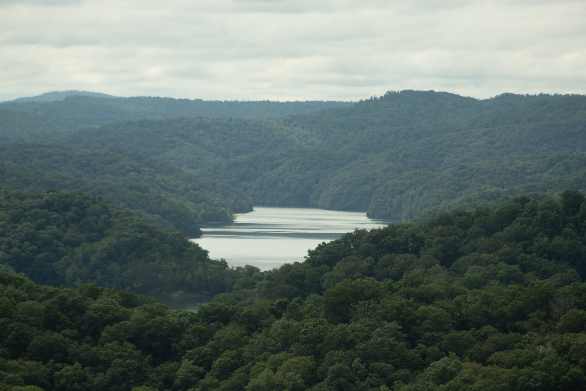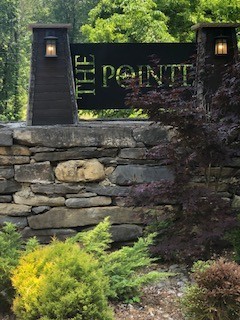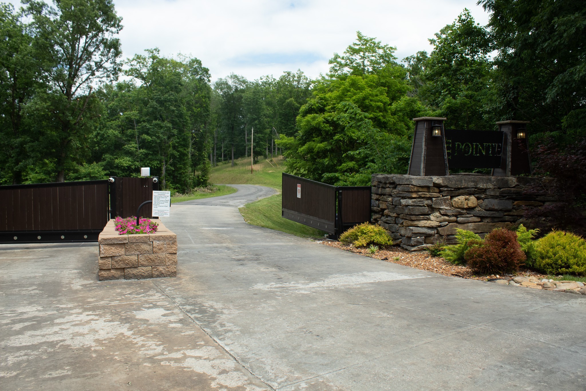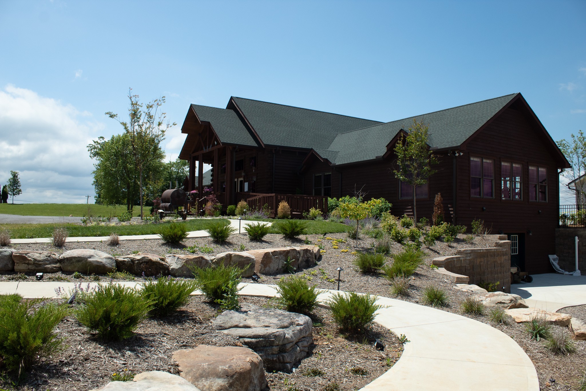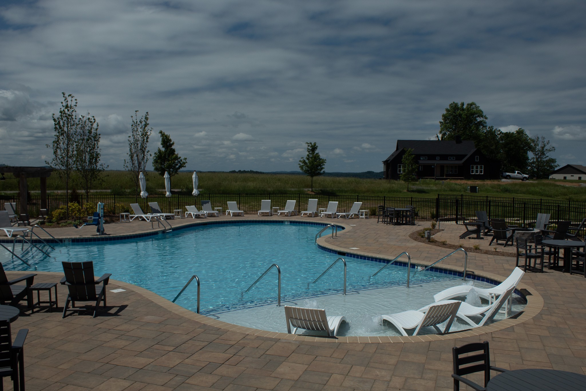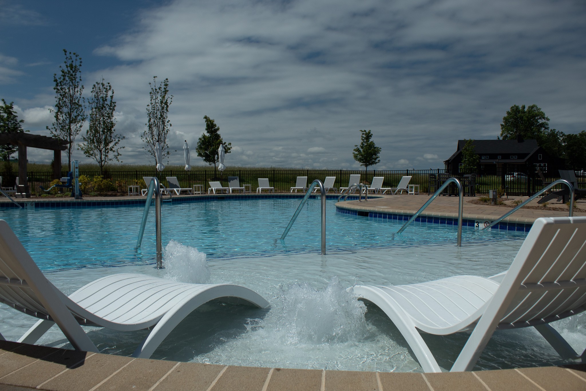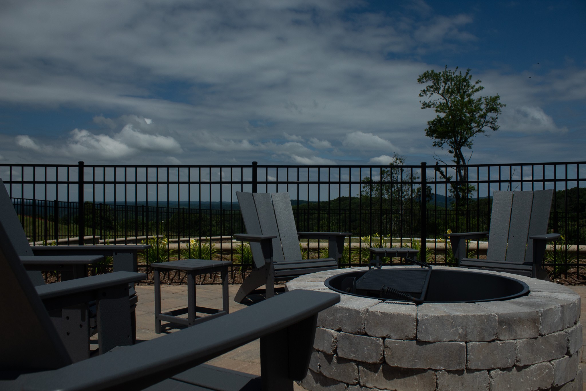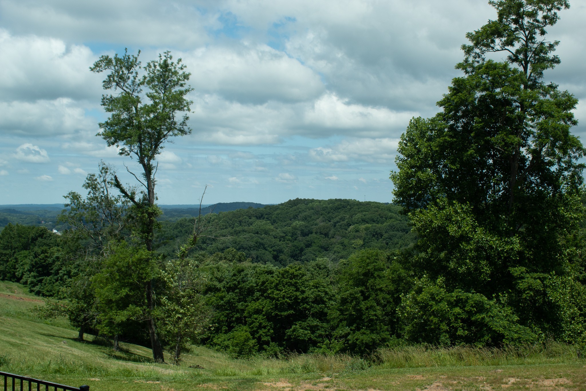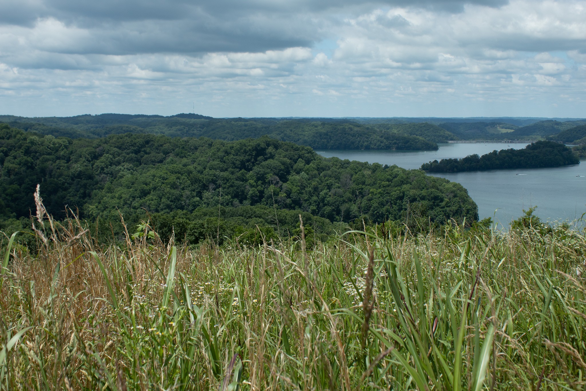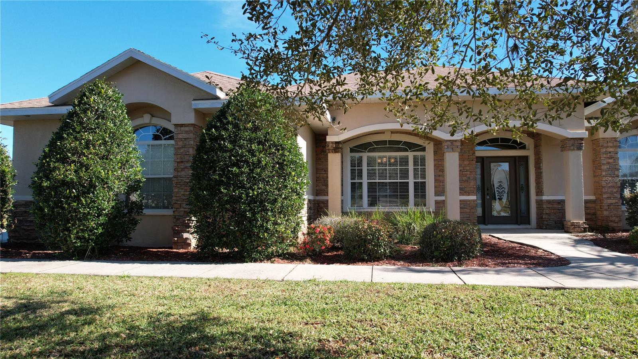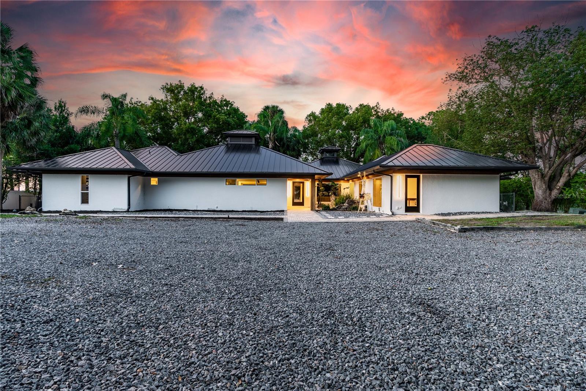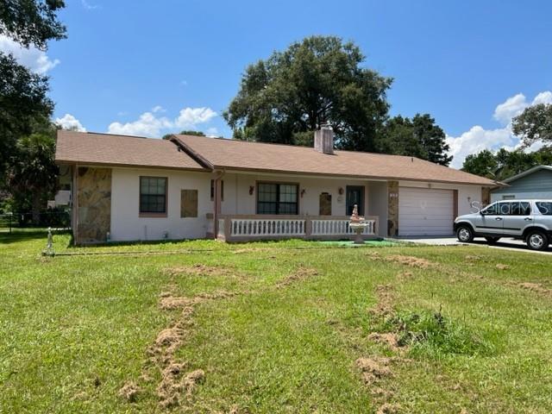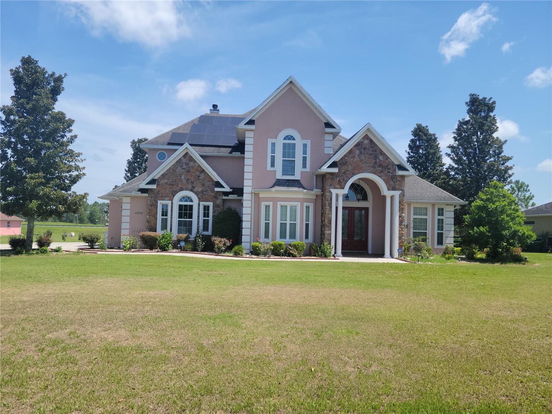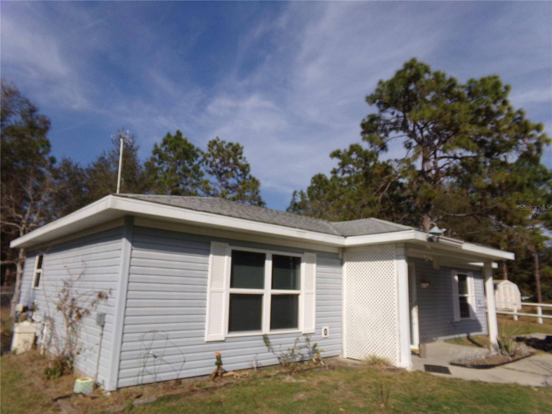9576 65th Place, OCALA, FL 34481
Priced at Only: $434,900
Would you like to sell your home before you purchase this one?
- MLS#: OM688951 ( Residential )
- Street Address: 9576 65th Place
- Viewed: 9
- Price: $434,900
- Price sqft: $147
- Waterfront: No
- Year Built: 2018
- Bldg sqft: 2968
- Bedrooms: 2
- Total Baths: 2
- Full Baths: 2
- Garage / Parking Spaces: 2
- Days On Market: 12
- Additional Information
- Geolocation: 29.121 / -82.2785
- County: MARION
- City: OCALA
- Zipcode: 34481
- Subdivision: Stone Crk By Del Webb Fairfiel
- Provided by: NEXT GENERATION REALTY OF MARION COUNTY LLC
- Contact: Deborah Sumey
- 352-342-9730
- DMCA Notice
Description
This stunning Summerwood Model, situated in the highly sought after Stone Creek by Del Webb Community, boasts a multitude of desirable features. Among them are 2 bedrooms, 2 bathrooms, a flex room, and an extended 2 car garage. The main living areas, flex room, and bathrooms all showcase elegant large tile flooring, while the added touches of curved drywall corners, tall baseboards, and a water filtration system elevate the home's overall aesthetic. The kitchen is a chef's dream with stainless steel appliances, including a built in oven and separate cooktop with a sleek hood vent. Other notable features include granite countertops, an eat in kitchen island, upgraded cabinets, a lovely backsplash, and both recessed and pendant lighting. Additionally, the home includes a separate dining area, a living room with a ceiling fan and sliding glass doors leading to the lanai, and a spacious flex room with a ceiling fan and glass French doors. The owners suite features a ceiling fan and an ensuite with a walk in shower that includes a bench and additional corner bench. It also boasts granite countertops with dual sinks and a custom walk in closet complete with cabinets and drawers. The guest bedroom also has a ceiling fan for added comfort. In the guest bathroom, you'll find a tiled tub and a granite countertop. The laundry room is equipped with upper and lower cabinets, a folding counter, and a sink. Step out onto the spacious L shaped lanai in the evenings and take in the view of the backyard and its beautifully landscaped and private lush berm. The front of the home is also well maintained with attractive landscaping and cement curbing around the entire home. Don't hesitate to contact us to schedule a showing of this lovely home.
Payment Calculator
- Principal & Interest -
- Property Tax $
- Home Insurance $
- HOA Fees $
- Monthly -
Features
Building and Construction
- Covered Spaces: 0.00
- Exterior Features: Irrigation System, Rain Gutters
- Flooring: Carpet, Tile
- Living Area: 1916.00
- Roof: Shingle
Garage and Parking
- Garage Spaces: 2.00
Eco-Communities
- Water Source: Private
Utilities
- Carport Spaces: 0.00
- Cooling: Central Air
- Heating: Central, Electric, Heat Pump
- Pets Allowed: Yes
- Sewer: Private Sewer
- Utilities: Cable Connected, Electricity Connected, Phone Available, Private, Sewer Connected, Underground Utilities, Water Connected
Amenities
- Association Amenities: Basketball Court, Clubhouse, Fitness Center, Gated, Pickleball Court(s), Pool, Recreation Facilities, Sauna, Shuffleboard Court, Spa/Hot Tub, Tennis Court(s), Trail(s), Wheelchair Access
Finance and Tax Information
- Home Owners Association Fee Includes: Guard - 24 Hour, Common Area Taxes, Escrow Reserves Fund, Management, Trash
- Home Owners Association Fee: 245.78
- Net Operating Income: 0.00
- Tax Year: 2023
Other Features
- Appliances: Built-In Oven, Dishwasher, Disposal, Electric Water Heater, Microwave, Refrigerator
- Association Name: First Servies Residential
- Association Phone: 352-237-8418
- Country: US
- Interior Features: Ceiling Fans(s), Eat-in Kitchen, High Ceilings, In Wall Pest System, Open Floorplan, Primary Bedroom Main Floor, Split Bedroom, Stone Counters, Thermostat, Walk-In Closet(s), Window Treatments
- Legal Description: SEC 2 TWP 16 RGE 20 SEC 11 TWP 16 RGE 20 PLAT BOOK 013 PAGE 001 STONE CREEK BY DEL WEBB FAIRFIELD LOT 96
- Levels: One
- Area Major: 34481 - Ocala
- Occupant Type: Owner
- Parcel Number: 3489-180-096
- Possession: Close of Escrow
- Style: Craftsman
- Zoning Code: PUD
Contact Info
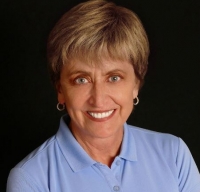
- Nancy J. Jenks, REALTOR ®
- Tropic Shores Realty
- Mobile: 352.400.8072
- jenkster0305@gmail.com
Property Location and Similar Properties
Nearby Subdivisions
Candler Hills
Candler Hills East
Candler Hills East E I
Candler Hills East Ph 01 Un B
Candler Hills East Ph 01 Un E
Candler Hills East Ph 1 Un B
Candler Hills East Ph 1 Un H
Candler Hills East Ph I Un Bcd
Candler Hills East Un B Ph 01
Candler Hills East Un E I J
Candler Hills W Kestrel
Candler Hills West
Candler Hills West Stonebridg
Candler Hills West Kestrel
Candler Hills West Pod
Candler Hills West Pod P R
Candler Hills West Pod Q
Candler Hills West Stonebridge
Candler Hills Westsanctuarys
Chandler Hills
Circle Square Woods
Circle Square Woods 09
Circle Square Woods Tr Y
Circle Square Woods Y
Country Hill Farms
Crescent Rdg Ph Iv
Fountain Fox Farms 02
Kingsland Country Estate
Legendary Trails
Liberty Village
Liberty Village Ph 1
Liberty Vlg Ph 2
Longleaf Rdg Ph Iii
Longleaf Rdg Phase Ii
Marion Oaks Un 10
Not In Hernando
Not On List
Oak Run
Oak Run Country Club
Oak Run Nbhd 08a
Oak Run Nbrhd 01
Oak Run Nbrhd 02
Oak Run Nbrhd 04
Oak Run Nbrhd 06
Oak Run Nbrhd 08 B
Oak Run Nbrhd 08a
Oak Run Nbrhd 10
Oak Run Nbrhd 12
Oak Run Neighborhood 01
Oak Run Neighborhood 03
Oak Run Neighborhood 04
Oak Run Neighborhood 06
Oak Run Neighborhood 08a
Oak Run Neighborhood 09b
Oak Run Neighborhood 11
Oak Run Nghbd 04
Oak Run Nh 11
Oak Run Nieghborhood 08b
Oak Run Woodside Tr
Oak Trace Villas
Ocala Thrbred
On Top Of The World
On Top Of The World Candler
On Top Of The World Avalon
On Top Of The World Longleaf
On Top Of The World Weybourne
On Top Of The World Communitie
On Top Of The World Longleaf R
On Top Of The World Weybourne
On Top Of The World Windsor We
On Top Of The Worldcircle Squa
On Top Of The Worldlong Leaf R
On Topthe World
On Topthe World Avalon Ph 7
On Topthe World Central Repla
On Topthe World Central Sec 03
On Topthe World Central Veste
On Topworld Central Rep Ph 01b
On Topworld Ph 01a Sec 02a
On Topworld Ph 01a Sec A
On Topworld Ph 01b Sec 06
On Topworld Rep Ph 01b Sec
Other
Palm Cay
Pine Run
Pine Run Estate
Pine Run Estates
Pine Run Estates Ii
Pine Run Estates Iii
Rainbow Park
Rainbow Park Sfr Vac
Rainbow Park Un 01
Rainbow Park Un 02
Rainbow Park Un 03
Rainbow Park Un 04
Rainbow Park Un 08
Rainbow Park Un 2
Rainbow Park Un 3
Rainbow Park Un O3
Rainbow Park Vac
Rainbow Pk Un 1
Rainbow Pk Un 2
Rainbow Pk Un 4
Rolling Hills
Rolling Hills 04
Rolling Hills Un 03
Rolling Hills Un 04
Rolling Hills Un 05
Rolling Hills Un 5
Rolling Hills Un Five
Rolling Hills Un Four
Stone Creek
Stone Creek Del Webb Arlingto
Stone Creek Del Webb Silver G
Stone Creek By Del Webb
Stone Creek By Del Webb Lexin
Stone Creek By Del Webb Longl
Stone Creek By Del Webb Santa
Stone Creek By Del Webb Bridle
Stone Creek By Del Webb Fairfi
Stone Creek By Del Webb Longle
Stone Creek By Del Webb Sundan
Stone Creek By Del Webbarlingt
Stone Creek By Del Webbbuckhea
Stone Creek By Del Webblonglea
Stone Creek By Del Webbpinebro
Stone Creek By Del Webbsanta F
Stone Creek By Del Webbsebasti
Stone Creekdel Webb Pinebrook
Stone Crk
Stone Crk By Del Webb Buckhead
Stone Crk By Del Webb Fairfiel
Stone Crk By Del Webb Longleaf
Stone Crk By Del Webb Sandalwo
Stone Crk By Del Webb Saratoga
Stone Crk By Del Webb Sundance
Stone Crk Ph 2a
Stone Crkdel Webb Arlingon Ph
Stone Crkdel Webb Arlington P
Stone Crkdel Webb Weston Ph 1
Stonecreek
Topworld Ph 01a Sec 01
Westwood Acres South
Weybourne Landing
Weybourne Landing On Top Of Th
Weybourne Landing Phase 1b
Weybourne Lndg Ph 1a
Weybourne Lndg Ph 1b
York Hill
