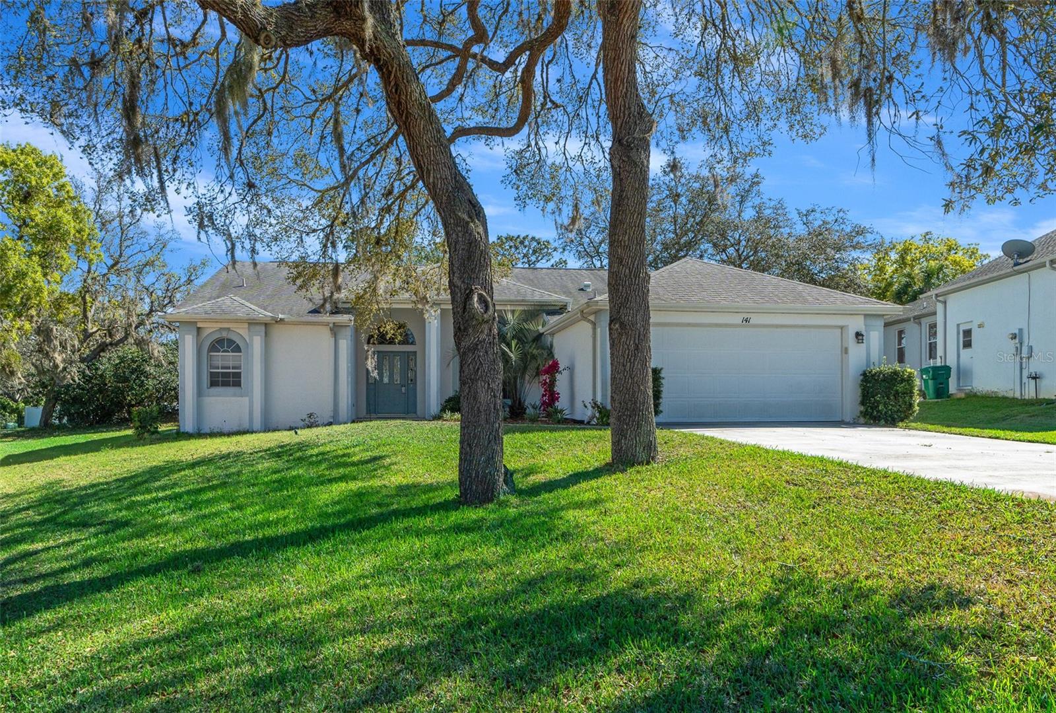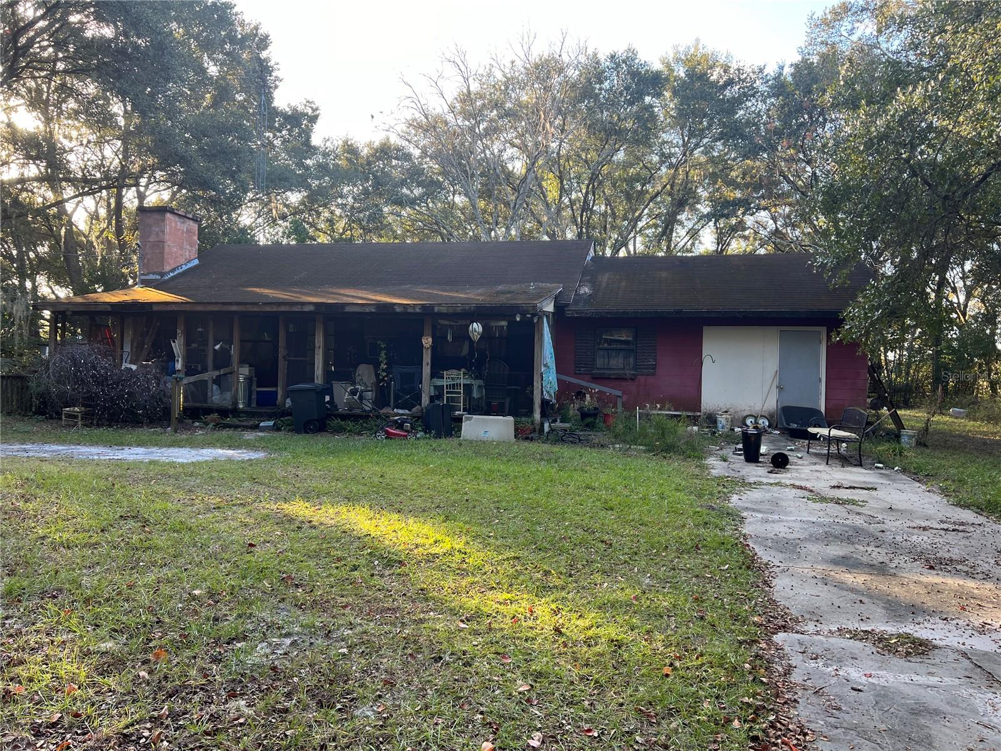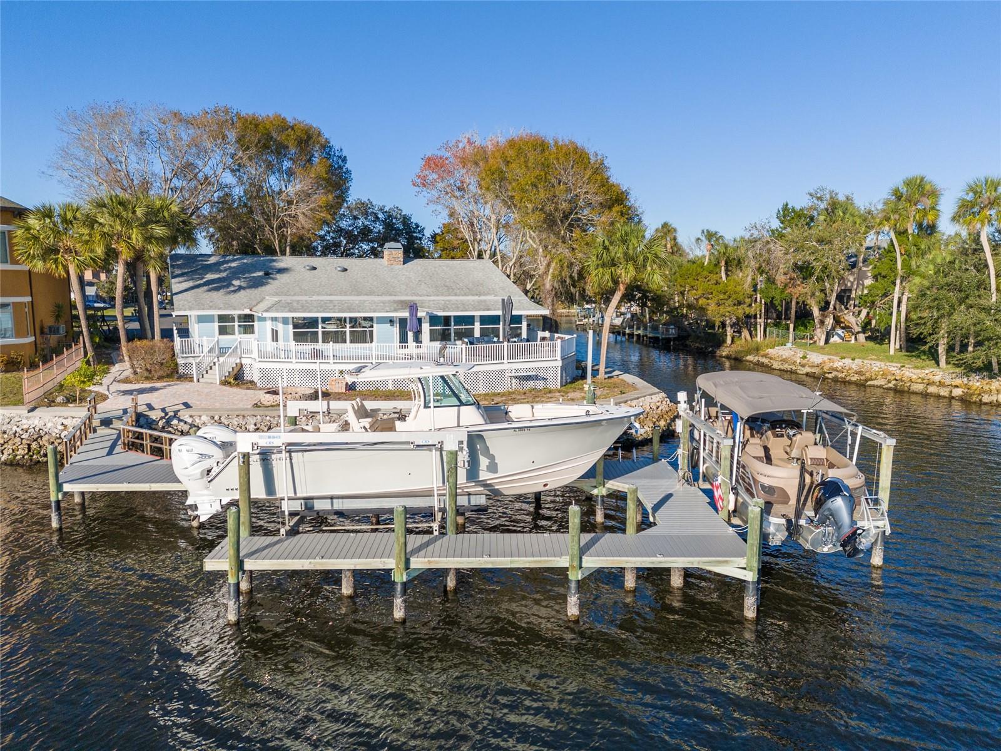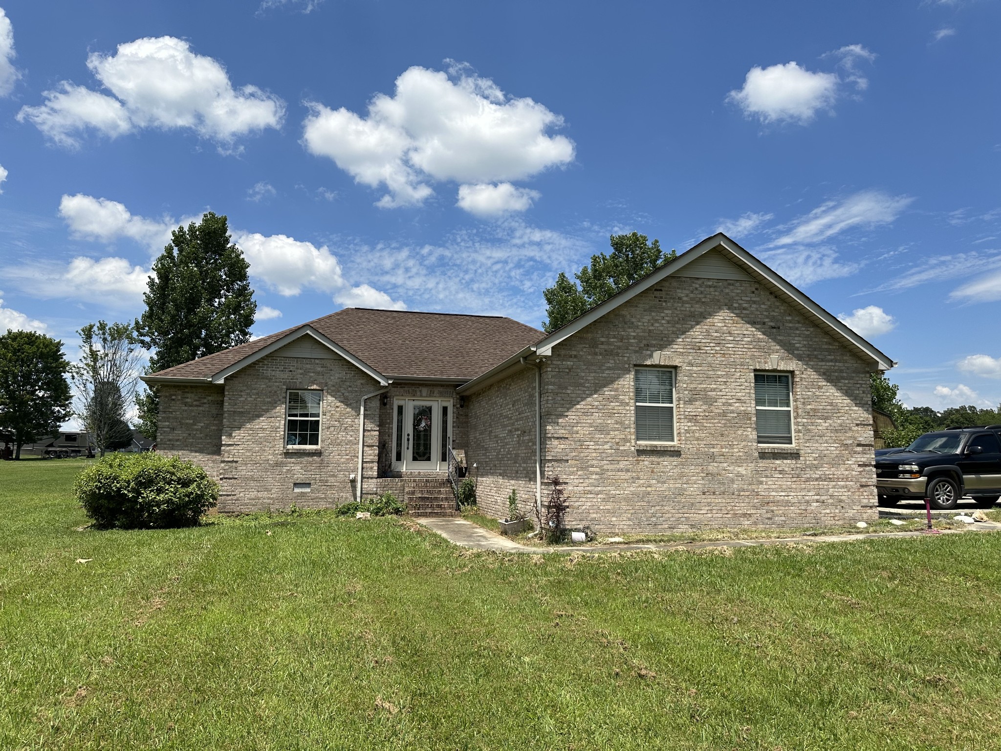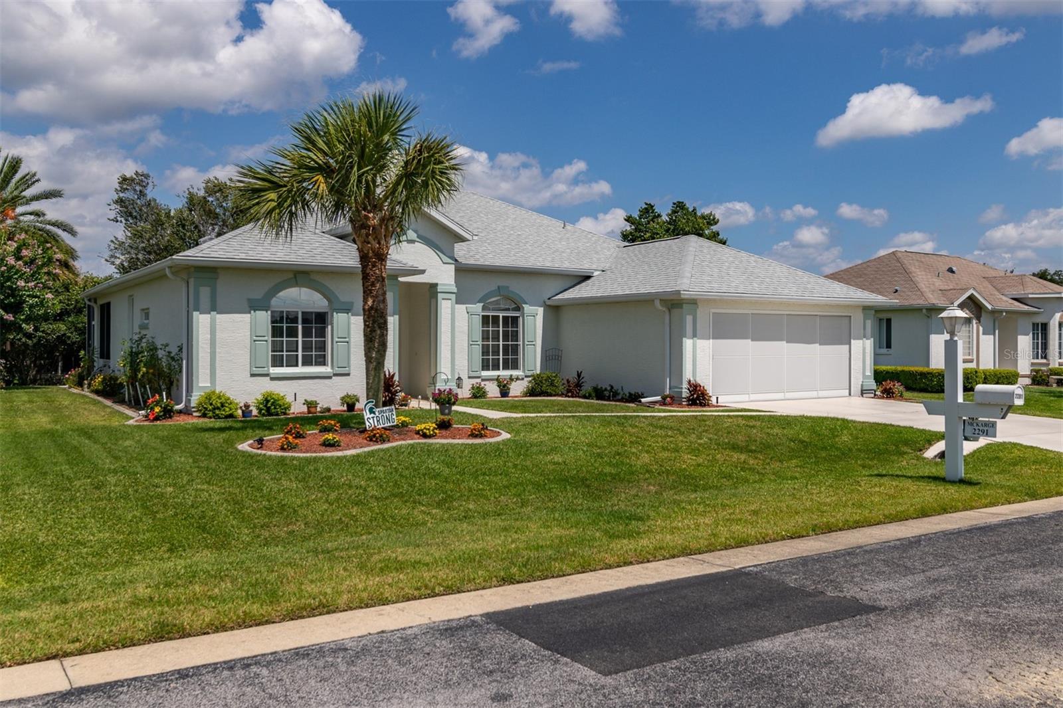420 Marion Oaks Lane, OCALA, FL 34473
Priced at Only: $369,895
Would you like to sell your home before you purchase this one?
- MLS#: T3539450 ( Residential )
- Street Address: 420 Marion Oaks Lane
- Viewed: 5
- Price: $369,895
- Price sqft: $147
- Waterfront: No
- Year Built: 2024
- Bldg sqft: 2520
- Bedrooms: 5
- Total Baths: 3
- Full Baths: 3
- Garage / Parking Spaces: 2
- Days On Market: 140
- Additional Information
- Geolocation: 28.9969 / -82.1654
- County: MARION
- City: OCALA
- Zipcode: 34473
- Subdivision: Marion Oaks Un 03
- Elementary School: Marion Oaks Elementary School
- Middle School: Horizon Academy/Mar Oaks
- High School: West Port High School
- Provided by: LGI REALTY- FLORIDA, LLC
- Contact: Gayle Van Wagenen
- 904-449-3938
- DMCA Notice
Description
Under Construction. Introducing the Caprice by LGI Homes, a stunning new home in the sought after Marion Oaks, FL. This spacious floor plan boasts 5 bedrooms and 3 bathrooms, providing ample space for your family's needs. The open kitchen with an island is a chef's delight, while the dining area off the kitchen offers a cozy space for family meals. Step into luxury in the master bedroom, complete with a walk in closet and an en suite bathroom featuring a dual sink vanity. Enjoy the warm Florida breeze under the large covered back patio. Additionally, the Caprice offers the convenience of a 2 car garage, ensuring plenty of storage space for your vehicles and belongings. Don't miss this opportunity to call the Caprice your forever home.
Payment Calculator
- Principal & Interest -
- Property Tax $
- Home Insurance $
- HOA Fees $
- Monthly -
Features
Building and Construction
- Builder Model: Caprice
- Builder Name: LGI Homes - Florida, LLC.
- Covered Spaces: 0.00
- Exterior Features: Irrigation System, Lighting
- Flooring: Carpet, Luxury Vinyl
- Living Area: 1984.00
- Roof: Shingle
Property Information
- Property Condition: Under Construction
School Information
- High School: West Port High School
- Middle School: Horizon Academy/Mar Oaks
- School Elementary: Marion Oaks Elementary School
Garage and Parking
- Garage Spaces: 2.00
- Parking Features: Driveway
Eco-Communities
- Water Source: Public
Utilities
- Carport Spaces: 0.00
- Cooling: Central Air
- Heating: Central
- Sewer: Septic Tank
- Utilities: Cable Available, Phone Available, Sewer Connected, Underground Utilities, Water Connected
Finance and Tax Information
- Home Owners Association Fee: 0.00
- Net Operating Income: 0.00
- Tax Year: 2023
Other Features
- Appliances: Dishwasher, Disposal, Microwave, Range, Refrigerator
- Country: US
- Interior Features: Ceiling Fans(s), In Wall Pest System, Open Floorplan, Primary Bedroom Main Floor, Thermostat, Vaulted Ceiling(s), Walk-In Closet(s)
- Legal Description: SEC 24 TWP 17 RGE 21 PLAT BOOK O PAGE 036 MARION OAKS UNIT 3 BLK 348 LOT 22
- Levels: One
- Area Major: 34473 - Ocala
- Occupant Type: Vacant
- Parcel Number: 8003-0348-22
- Style: Traditional
- Zoning Code: R1
Contact Info

- Nancy J. Jenks, REALTOR ®
- Tropic Shores Realty
- Mobile: 352.400.8072
- jenkster0305@gmail.com
Property Location and Similar Properties
Nearby Subdivisions
Aspire At Marion Oaks
Ctry Estate Buffington Add
Huntington Ridge
Marion Oak
Marion Oak Un 5
Marion Oaks
Marion Oaks 01
Marion Oaks 02
Marion Oaks 03
Marion Oaks 04
Marion Oaks 05
Marion Oaks 06
Marion Oaks 10
Marion Oaks 4
Marion Oaks North
Marion Oaks South
Marion Oaks Un 01
Marion Oaks Un 02
Marion Oaks Un 03
Marion Oaks Un 04
Marion Oaks Un 05
Marion Oaks Un 06
Marion Oaks Un 07
Marion Oaks Un 09
Marion Oaks Un 1
Marion Oaks Un 10
Marion Oaks Un 11
Marion Oaks Un 12
Marion Oaks Un 2
Marion Oaks Un 3
Marion Oaks Un 4
Marion Oaks Un 6
Marion Oaks Un 7
Marion Oaks Un 9
Marion Oaks Un Eight First Rep
Marion Oaks Un Eleven
Marion Oaks Un Five
Marion Oaks Un Four
Marion Oaks Un Four Sub
Marion Oaks Un Nine
Marion Oaks Un One
Marion Oaks Un Seven
Marion Oaks Un Six
Marion Oaks Un Ten
Marion Oaks Un Three
Marion Oaks Un Twelve
Ocala Estate
Ocala Waterway Estate
Shady Road Acres
Shady Road Farmspedro Ranches
Summerglen
Summerglen Ph 02
Summerglen Ph 03
Summerglen Ph 04
Summerglen Ph 05
Summerglen Ph 6a
Summerglen Ph I
Summerglen Phase 6a
Summerglenn Ph I
Timberridge
Turning Pointe Estate
Waterways Estates












