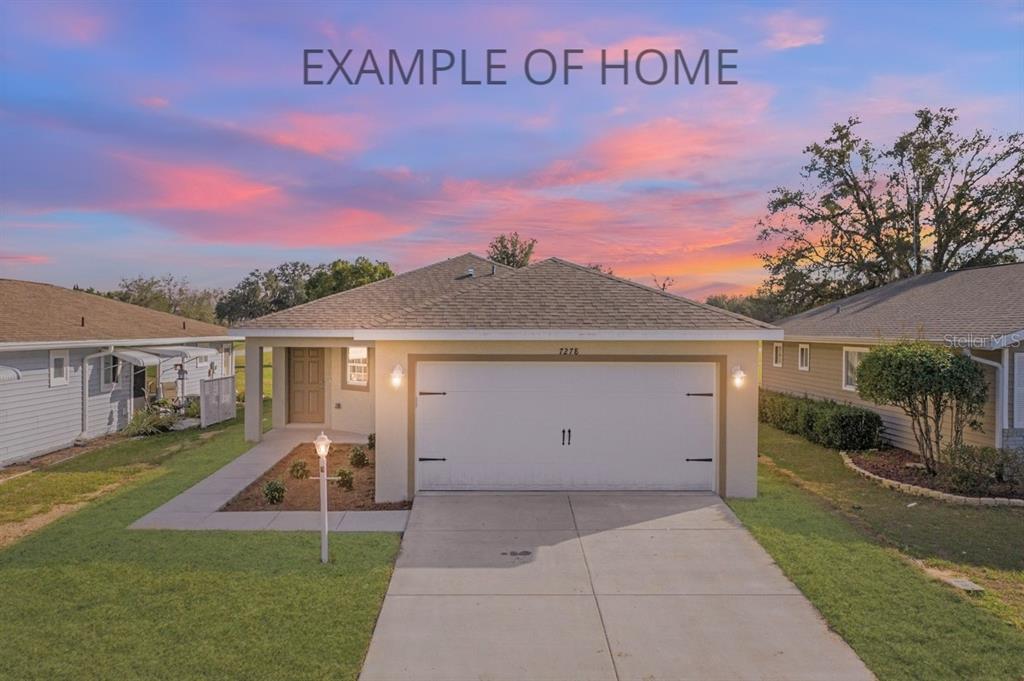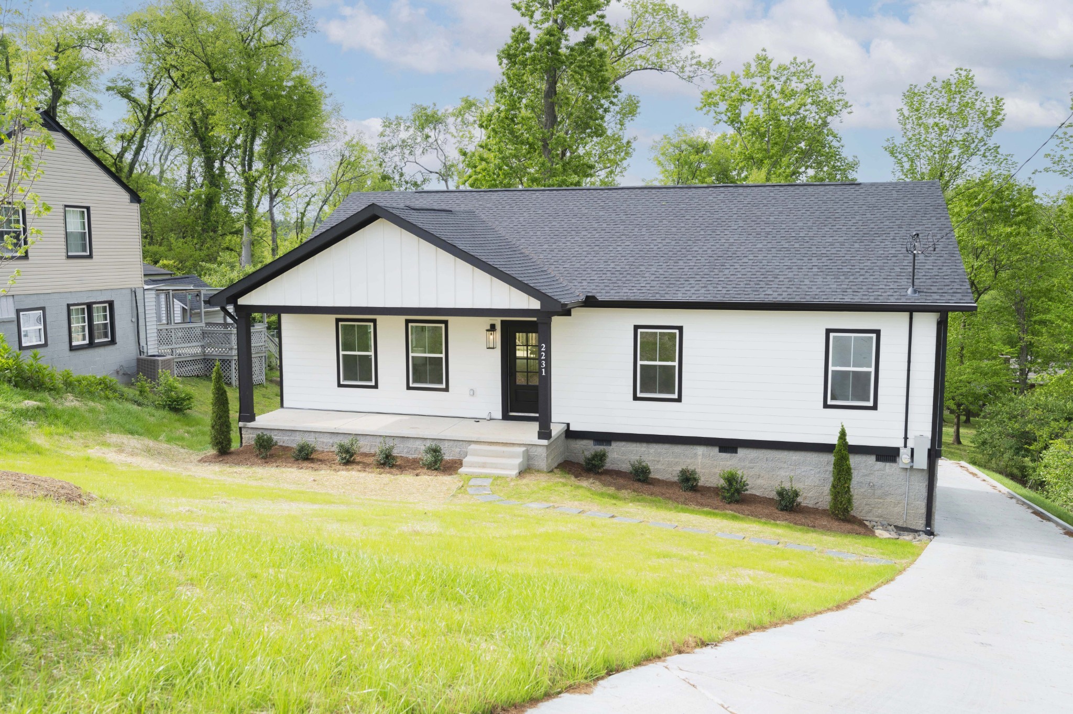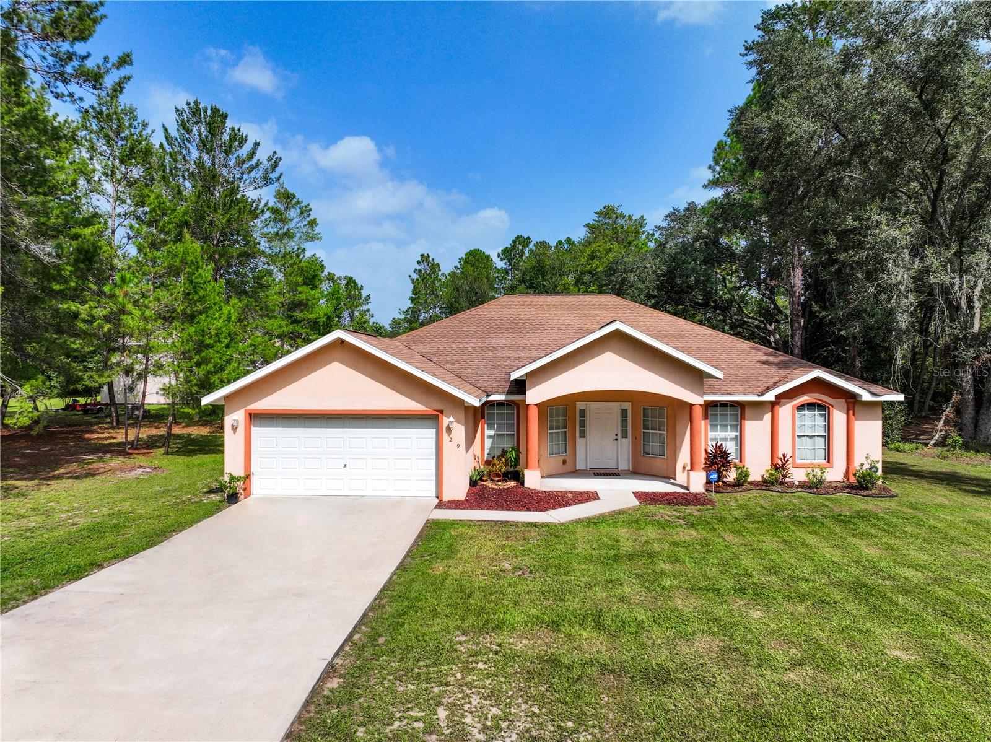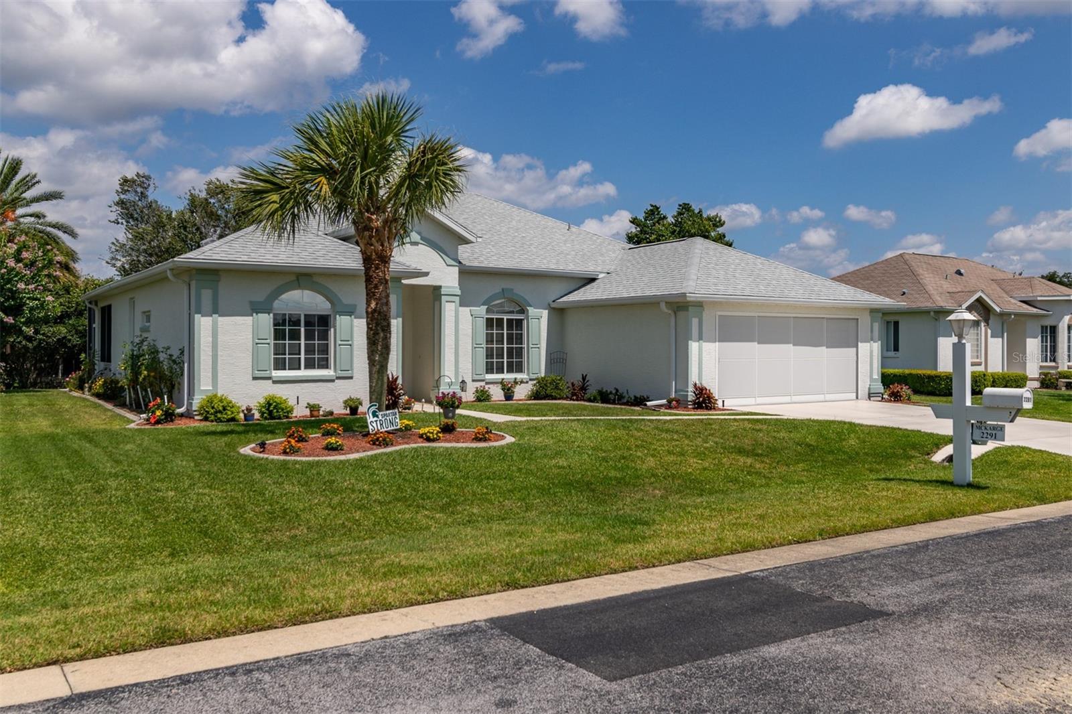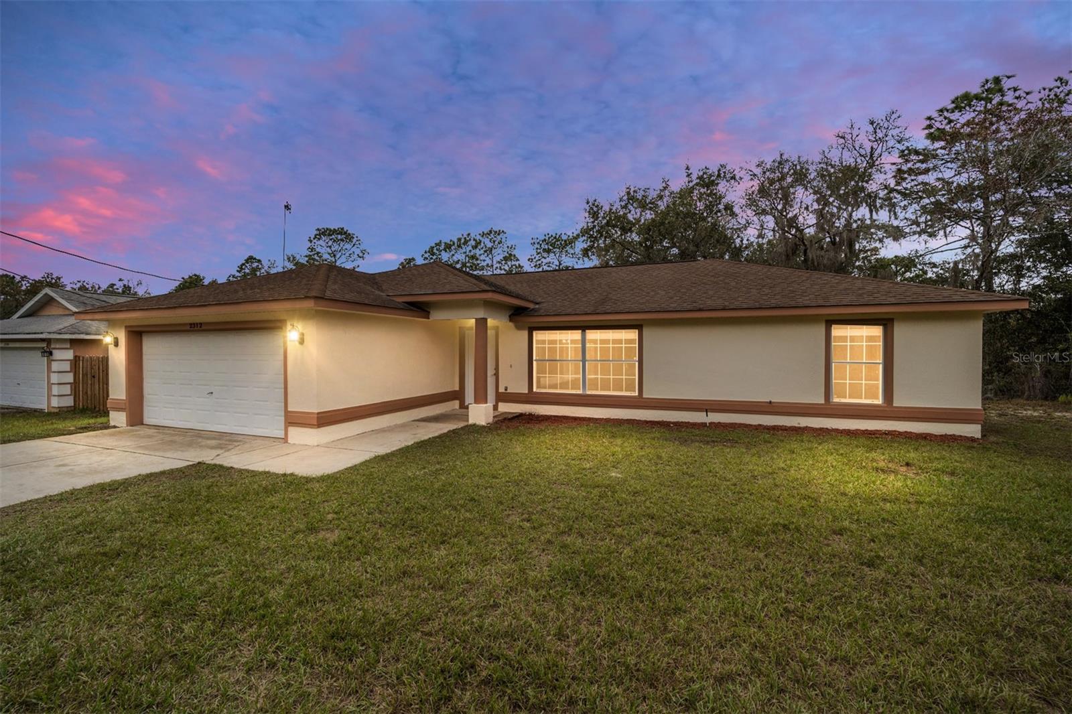2161 156th Place, OCALA, FL 34473
Priced at Only: $325,000
Would you like to sell your home before you purchase this one?
- MLS#: O6245025 ( Residential )
- Street Address: 2161 156th Place
- Viewed: 8
- Price: $325,000
- Price sqft: $136
- Waterfront: No
- Year Built: 2024
- Bldg sqft: 2392
- Bedrooms: 4
- Total Baths: 3
- Full Baths: 3
- Garage / Parking Spaces: 2
- Days On Market: 58
- Additional Information
- Geolocation: 28.9957 / -82.1611
- County: MARION
- City: OCALA
- Zipcode: 34473
- Subdivision: Marion Oaks Un 03
- Elementary School: Marion Oaks Elementary School
- Middle School: Horizon Academy/Mar Oaks
- High School: West Port High School
- Provided by: PREMIER SOTHEBYS INT'L REALTY
- Contact: Ohana Martins
- 407-480-5014
- DMCA Notice
Description
One or more photo(s) has been virtually staged. This newly constructed home boasts a striking modern exterior that captures attention from the moment you see it. Inside, the open floor plan seamlessly blends functionality with contemporary design, creating a welcoming and versatile living space. The expansive living area, the heart of the home, is ideal for entertaining or simply enjoying quality time with family. Natural light floods the space, highlighting the modern finishes and enhancing the home's inviting ambiance. With four generously sized bedrooms, there's plenty of room for everyone to unwind and enjoy their private retreat, each featuring ample closet space. The two elegantly designed baths are equipped with modern fixtures and luxurious details, offering a spa like experience for your morning routines and evening relaxation. Don't miss out on this exceptional new construction. Contact us today to make it yours!
Payment Calculator
- Principal & Interest -
- Property Tax $
- Home Insurance $
- HOA Fees $
- Monthly -
Features
Building and Construction
- Builder Model: MODEL 1865
- Builder Name: Martins Development
- Covered Spaces: 0.00
- Exterior Features: Sliding Doors
- Flooring: Luxury Vinyl, Tile
- Living Area: 1865.00
- Roof: Shingle
Property Information
- Property Condition: Completed
School Information
- High School: West Port High School
- Middle School: Horizon Academy/Mar Oaks
- School Elementary: Marion Oaks Elementary School
Garage and Parking
- Garage Spaces: 2.00
Eco-Communities
- Water Source: Public
Utilities
- Carport Spaces: 0.00
- Cooling: Central Air
- Heating: Central
- Sewer: Septic Tank
- Utilities: Cable Available, Electricity Available
Finance and Tax Information
- Home Owners Association Fee: 0.00
- Net Operating Income: 0.00
- Tax Year: 2023
Other Features
- Appliances: Dishwasher, Microwave, Range, Refrigerator
- Country: US
- Interior Features: High Ceilings, Kitchen/Family Room Combo, Living Room/Dining Room Combo, Open Floorplan, Solid Wood Cabinets
- Legal Description: SEC 24 TWP 17 RGE 21 PLAT BOOK O PAGE 036 MARION OAKS UNIT 3 BLK 368 LOT 4
- Levels: One
- Area Major: 34473 - Ocala
- Occupant Type: Vacant
- Parcel Number: 8003-0368-04
- Zoning Code: R1
Contact Info

- Nancy J. Jenks, REALTOR ®
- Tropic Shores Realty
- Mobile: 352.400.8072
- jenkster0305@gmail.com
Property Location and Similar Properties
Nearby Subdivisions
Aspire At Marion Oaks
Ctry Estate Buffington Add
Huntington Ridge
Marion Oak
Marion Oak Un 5
Marion Oaks
Marion Oaks 01
Marion Oaks 02
Marion Oaks 03
Marion Oaks 04
Marion Oaks 05
Marion Oaks 06
Marion Oaks 10
Marion Oaks 4
Marion Oaks North
Marion Oaks South
Marion Oaks Un 01
Marion Oaks Un 02
Marion Oaks Un 03
Marion Oaks Un 04
Marion Oaks Un 05
Marion Oaks Un 06
Marion Oaks Un 07
Marion Oaks Un 09
Marion Oaks Un 1
Marion Oaks Un 10
Marion Oaks Un 11
Marion Oaks Un 12
Marion Oaks Un 2
Marion Oaks Un 3
Marion Oaks Un 4
Marion Oaks Un 6
Marion Oaks Un 7
Marion Oaks Un 9
Marion Oaks Un Eight First Rep
Marion Oaks Un Eleven
Marion Oaks Un Five
Marion Oaks Un Four
Marion Oaks Un Four Sub
Marion Oaks Un Nine
Marion Oaks Un One
Marion Oaks Un Seven
Marion Oaks Un Six
Marion Oaks Un Ten
Marion Oaks Un Three
Marion Oaks Un Twelve
Ocala Estate
Ocala Waterway Estate
Shady Road Acres
Shady Road Farmspedro Ranches
Summerglen
Summerglen Ph 02
Summerglen Ph 03
Summerglen Ph 04
Summerglen Ph 05
Summerglen Ph 6a
Summerglen Ph I
Summerglen Phase 6a
Summerglenn Ph I
Timberridge
Turning Pointe Estate
Waterways Estates


































